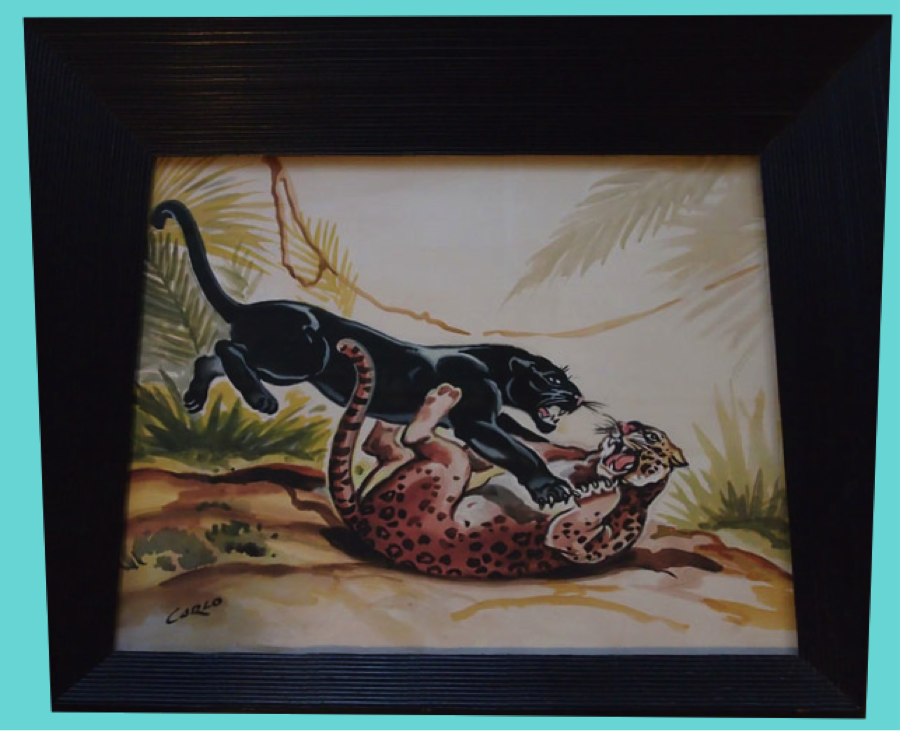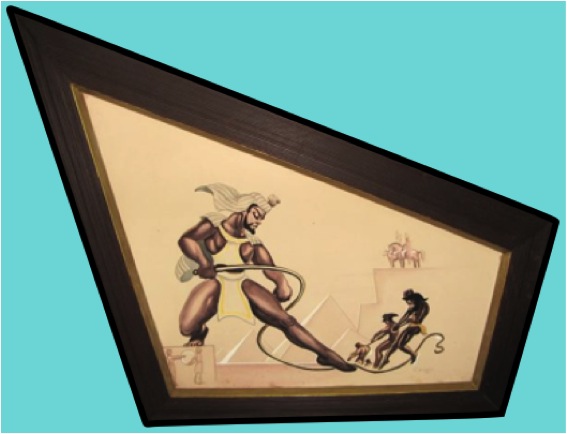

This is a photo of the front of our house before we started adding our personal touches.
About two years ago, Mel and I rented this 1959 ranch style home. We had a year lease and at the end of that lease we asked the owners if they would be open to selling it to us. Luckily, they said yes. Our neighorhood is known for homes designed by Joseph Eichler. Amongst the Eichlers there are ranch style homes like ours peppered in.

Here’s a “before pic” of the sideview of our home.
Our home is going to be part of a local mid century home tour in June. To prepare, our friend Gretchen Steinberg who organizes the tour did some research on our home. She found that our lot was originally slated to be an Eichler home. She advised us that they pulled all the permits but never built it. Eichler’s original plan was to build a lot more Eichlers but ended up only building around 60 Eichler homes in our neighborhood. At the time, this was largely due to lack of demand. This isn’t the case today.

This is a shot of the back of our home. We haven’t started on the backyard yet, but we have a lot planned for it.
The couple we purchased our home from said that Eichler signed off on the design plans of our house. We need to look into this. It would be very cool to find out that Eichler approved of the design of our home!

Floyd & Clara Cantrell (1958)
The builder of our home was a man named Floyd Calvin Cantrell (1911-2000). Floyd was the builder/contractor for the homes in our area. Not only did Floyd build our home, but he was the first owner of it. I am not sure how long Floyd and his wife Clara Irene Todd Cantrell lived here, but it is so cool to know that he called this place home. Floyd built bridge railings, commercial buildings and other homes until his wife and childhood sweetheart passed in 1969.

The above photo is a current front view of our home. We recently had all new concrete poured including a walkway around the whole house and an expanded driveway. This last weekend my step-father Dave, my nephew Nicholas, Mel and I installed the new shutters that I designed and Dave built.

We had to have all the brick planters redone in the front and side of the house. The old brick planters were cracked and shifted because of tree roots. We also planted numerous topiaries and drought resistant plants.

We had an old metal room divider that we purchased sometime back permanently welded together. We then took it over to Perfect-It Coating and Sandblasting to have it done in this color. We installed it as an entryway feature to our home.

We also had a custom door made to give the house a more atomic feel. We added new old stock door hardware including the starburst back plate. The door and trim were painted the same color as the shutters, entryway feature and garage door. That way everything flows.

Here are the shutters on the other side of the house.

Heck, we even painted the garage door the same color! We are really pleased with our progress. We are anxious for all the new plants to mature and fill in. By the time the home tour starts we hope to have everything dialed in. The following photos are of the landscape lighting we had installed by F.L. Electric Service. The lighting created a whole different feeling to our home.




As we find out more history of our home we will make sure to share it with all of you.






